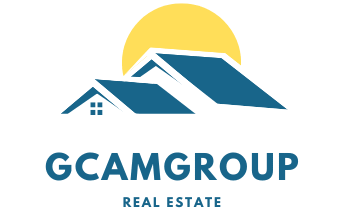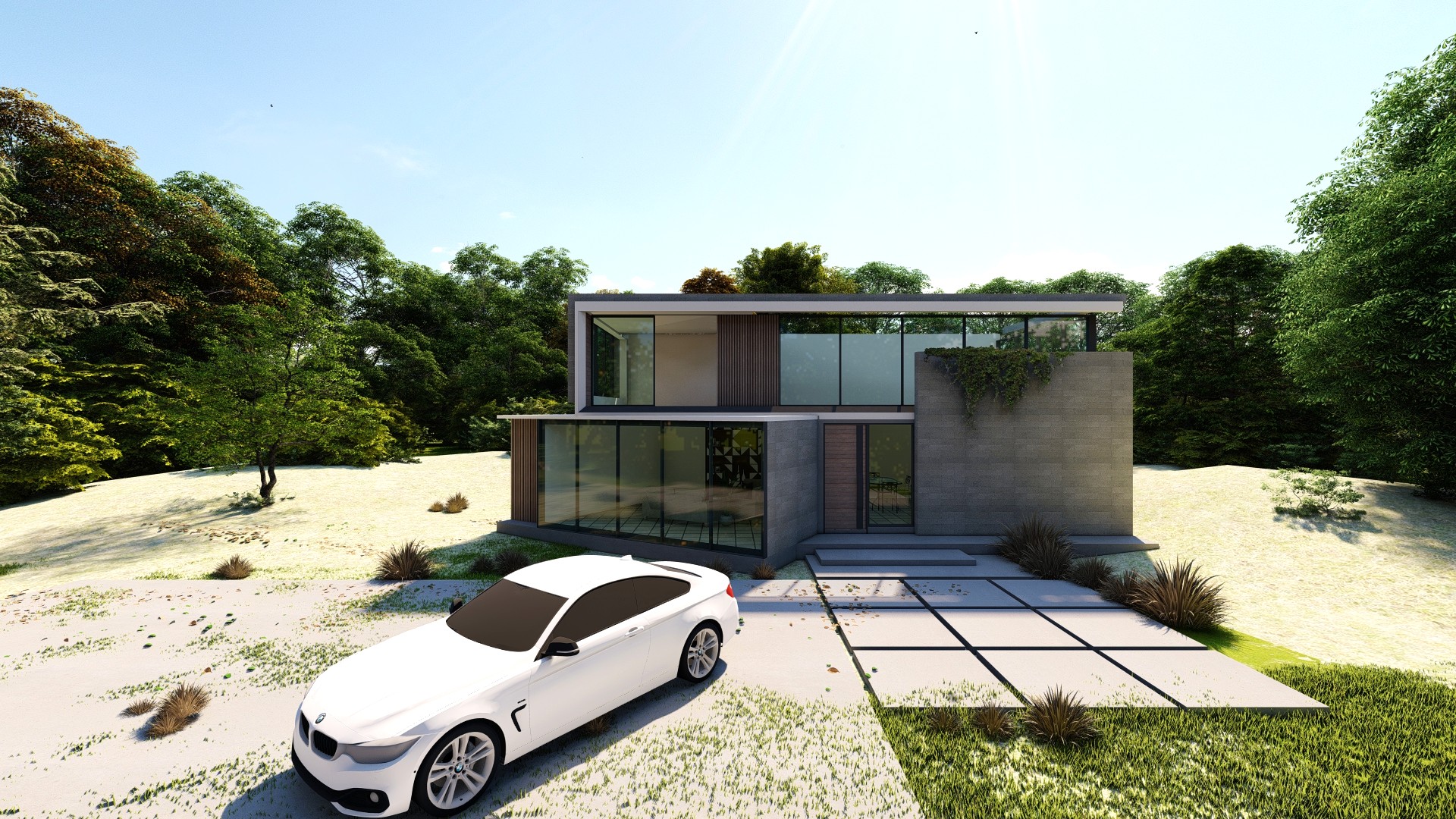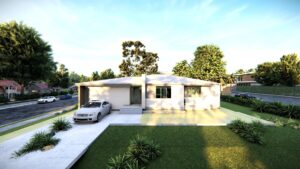Maison Horizon is a two-story house with avant-garde architecture, emphasizing transparency, natural light, and connection to nature. It is designed with modular volumetry, modern elements such as panoramic glass, exposed concrete, and wood textures that add warmth and elegance.
The facade opens to nature and the surrounding garden, while combining aesthetics and practicality. Large windows provide visual access to the green surroundings, and emphasize the relaxation and openness of the interior space.
The main entrance is simple but imaginative, with a well-planned passageway that leads directly to the reception room.
Space and Dimensions:
📏 Space and Dimensions:
Total Land Area: 600 m²House Area (2 levels): 220 m²
Proposed Distribution:
Level 1:Living room and dining room open to the garden
Modern kitchen with bar
1 Guest bedroom
1 Guest bathroom
Dining area with panoramic windows
Level 2:
2 Bedrooms with balcony
1 Mezzanine
1 Master Suite with walk-in closet and private bathroom
Glass balcony overlooking the garden



