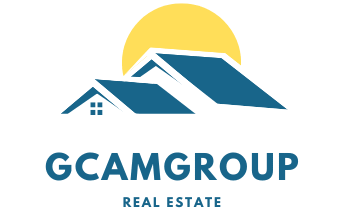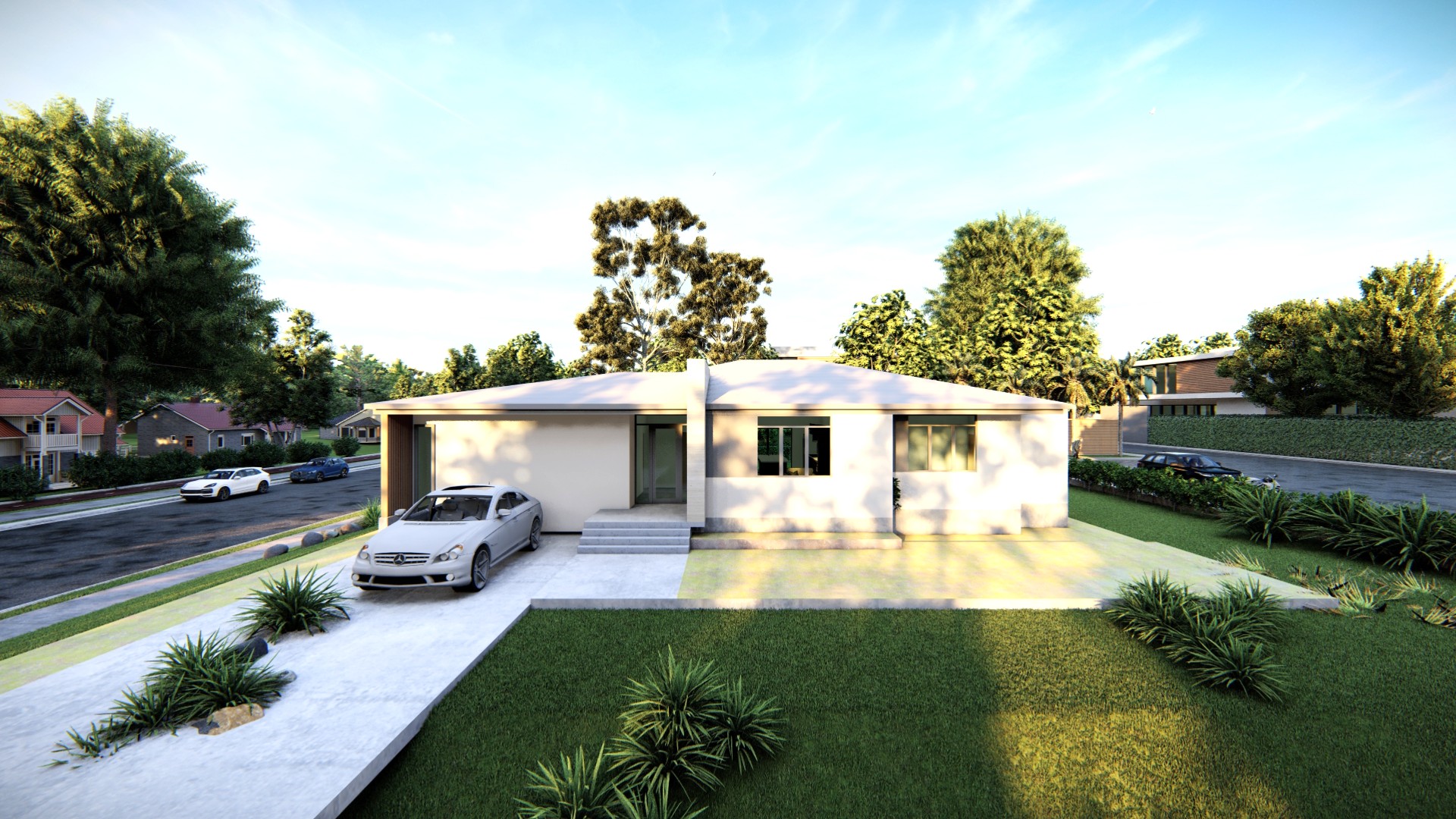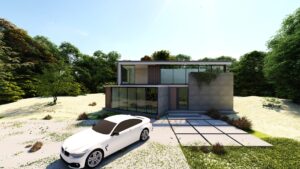📐 Project Description:
Villa Serenity is a modern residence carefully designed to meet the needs of modern families looking for comfortable, aesthetic and practical spaces. The house is located on a flat plot, with a simple but elegant architecture, where every element has function and style.
The facade of the house emphasizes simplicity and functionality, with a well-marked main entrance, large windows for natural light, and an integrated garage. The parking area is designed with a smooth concrete driveway, and a garden decorated with ornamental plants to add a natural touch.
Space and Dimensions:
The house is located on a quiet road with organized neighborhoods, emphasizing community life and safety.
📏 Space and Dimensions:
Total Land Area: 450 m²House Area (inside): 145 m²
Internal Configuration (proposed):
3 Bedrooms
2 Bathrooms
1 Living Room and Dining Room
1 Modern Kitchen
1 Garage for 1 Car



